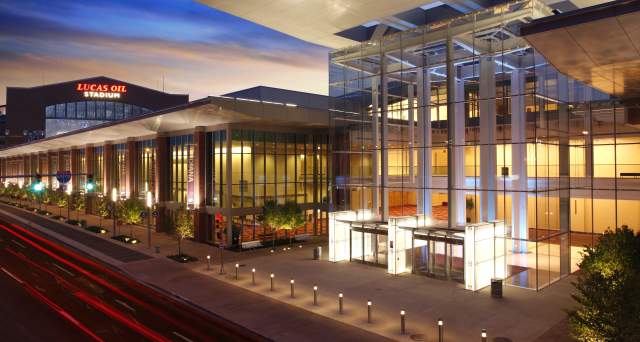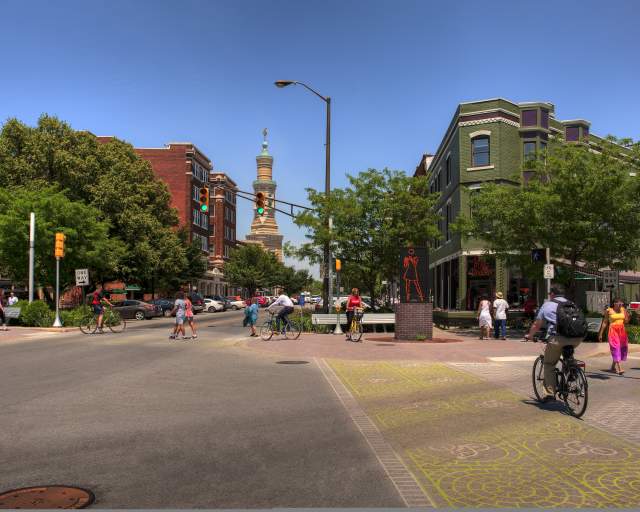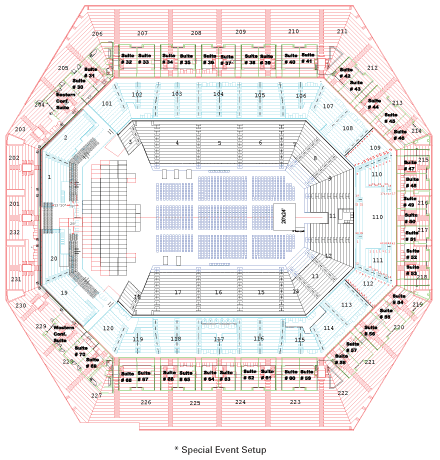Gainbridge Fieldhouse
The home of the Pacers and Fever is a premier sports and entertainment arena that encapsulates the spirit of Hoosier hospitality. Read More
Your browser is not supported for this experience.
We recommend using Chrome, Firefox, Edge, or Safari.

Sign up for trip ideas, opportunities to receive prize packs, and more!
Sign Up For Email

Sign up for trip ideas, opportunities to receive prize packs, and more!
Sign Up For Email
The home of the Pacers and Fever is a premier sports and entertainment arena that encapsulates the spirit of Hoosier hospitality. Read More
The home of the NBA's Indiana Pacers and WNBA's Indiana Fever can accommodate up to 5,000 guests, and it's a beautiful facility for any event—from a breakfast meeting to a new product launch to a social hour: nostalgic yet modern, versatile yet clearly designed as a fan's tribute to a sport long associated with our state. Gainbridge Fieldhouse was declared the number one venue in the NBA three years in a row by Sports Business Journal, and has been declared the best sports facility of all four major sports in the US.
Gainbridge Fieldhouse has undergone major renovations to bring interior, exterior, infrastructure, and technology improvements to the facility solidify the Fieldhouse’s presence as a sports, entertainment and gathering place for years to come. Improvements are enhancing the guest experience, creating more indoor social spaces, and providing dramatic outdoor gathering places for year-round public events.
Bicentennial Unity Plaza, opening in 2023, will be home to a community basketball court that will be converted to a seasonal ice rink, community-based public programming, and new public art thanks to a $28.47 million grant from Lilly Endowment Inc. A large portion of the plaza will be under a permanent canopy system, which extends its use throughout the year. At least 80 percent of programming on the plaza is reserved for community activities and public performances, and a specially designed 30-ft. by 110-ft. sculpture, titled “Together,” will harken feelings of community.

Download a print-quality PDF with Floor Plans, Room Capacities and Descriptions.
| Total Sq. Ft. | Theatre | Reception |
|---|---|---|
| Arena Floor | ||
| 20,600 | 1,000 | 2,060 |
| ATA Pavilion | ||
| 4,600 | 100 | 460 |
| Balcony Concourse | ||
| 54,360 | 5,436 | |
| Best Locker Room | ||
| 5,387 | 250 | 538 |
| Bleacher Section | ||
| 750 | 40 | 75 |
| Celebration Suite | ||
| 1,557 | 40 | 156 |
| Clarion Health Suite | ||
| 3,500 | 150 | 350 |
| Bankers Life Court | ||
| 8,438 | 844 | |
| Eastern Conference Party Suite | ||
| 702 | 30 | 50 |
| Eastern Conference Hall Area 1 | ||
| 200 | 10 | |
| Eastern Conference Hall Area 2 | ||
| 144 | 8 | |
| Eastern Conference Hall Area 3 | ||
| 189 | 10 | |
| Entry Pavilion | ||
| 16,047 | 400 | 1,605 |
| Family Room | ||
| 1,120 | 40 | 112 |
| Finish Line Pavilion | ||
| 4,600 | 100 | 460 |
| Finish Line Court | ||
| 7,038 | 400 | 704 |
| Founders Board Room | ||
| 20 | ||
| Founders Dining Room / Lounge | ||
| 1,465 | 40 | 70 |
| Hospitality Suite 21 | ||
| 450 | 24 | 24 |
| Hospitality Suite 15 | ||
| 450 | 24 | 24 |
| Hospitality Suite 8 | ||
| 450 | 24 | 24 |
| Indy Motorsports Pavilion | ||
| 7,532 | 150 | 753 |
| Indy Newspaper Pavilion | ||
| 7,532 | 150 | 753 |
| Loading Dock | ||
| 8,110 | 811 | |
| Main Concourse / Entry | ||
| 14,108 | 500 | 1,411 |
| Media Work / Dining Room | ||
| 2,654 | 120 | 265 |
| Northeast Plaza | ||
| 4,998 | 50 | 500 |
| Northwest Plaza | ||
| 9,400 | 150 | 940 |
| Ober Lot | ||
| 10,812 | 150 | 1,081 |
| Pepsi Square | ||
| 4,665 | 150 | 467 |
| Rafters | ||
| 3,300 | 50 | 330 |
| South Balcony Pavilion | ||
| 3,200 | 320 | |
| Star Room 1 | ||
| 280 | 28 | |
| Star Room 2 | ||
| 280 | 28 | |
| Star Room 3 | ||
| 368 | 37 | |
| Star Room 4 | ||
| 280 | 28 | |
| Star Room 5 | ||
| 280 | 28 | |
| Star Room 6 | ||
| 238 | 24 | |
| Team Room 1 | ||
| 1,700 | 170 | |
| Team Room 2 | ||
| 1,250 | 125 | |
| Team Room 3 | ||
| 1,250 | 125 | |
| Team Room 4 | ||
| 1,700 | 170 | |
| Truck / Player / VIP Parking 1A19 | ||
| 29,080 | 2,908 | |
| TV Interview Room A | ||
| 330 | 33 | |
| TV Interview Room B | ||
| 313 | 31 | |
| Varsity Club (Full Rental) | ||
| 8,958 | 275 | 896 |
| Varsity Club (One Third) | ||
| 2,986 | 92 | 299 |
| Varsity Club (Two Thirds) | ||
| 5,972 | 184 | 597 |
| Western Conference Party Suite | ||
| 702 | 30 | 50 |
Being right downtown makes Gainbridge Fieldhouse a quick trip from the Convention Center. For those driving to the meeting, onsite parking is available in the Virginia Street Garage, and there is ample on-street parking: within a 10-minute walk, there are over 42,000 parking spaces.