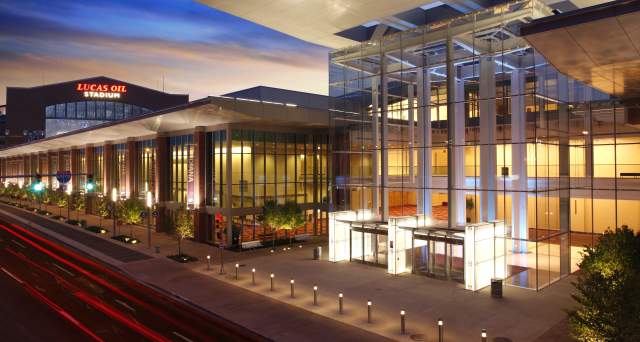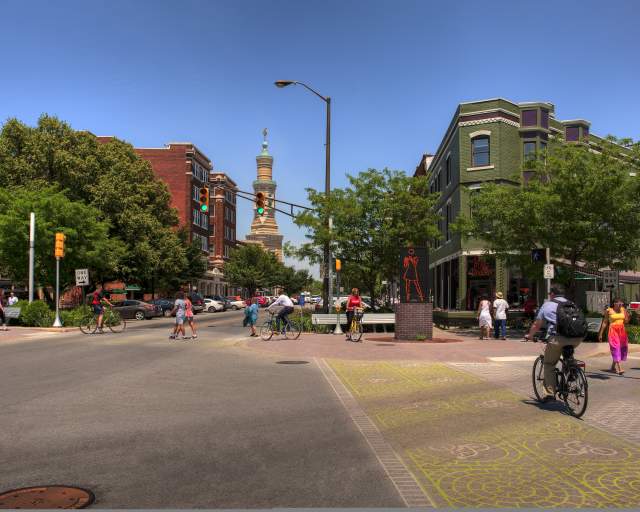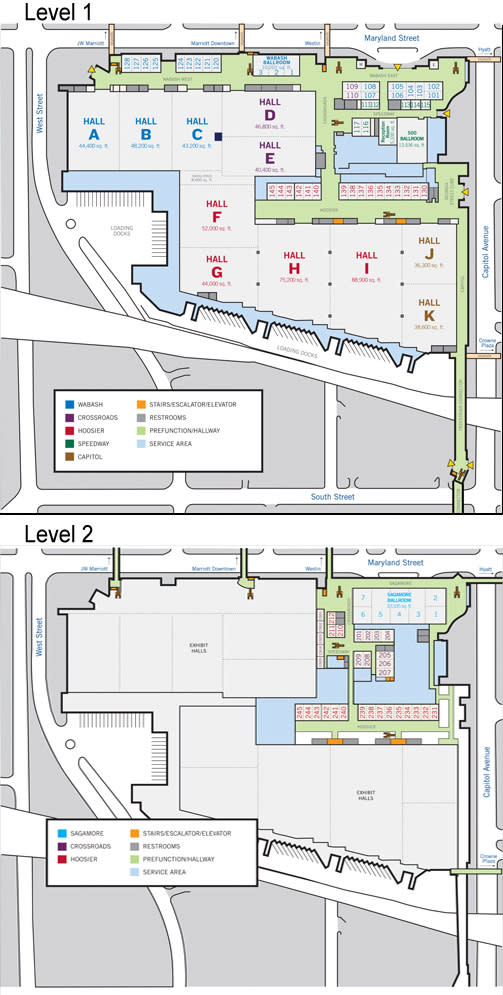Indiana Convention Center
The Indiana Convention Center, a sprawling and versatile event space in downtown Indianapolis, serves as a dynamic hub for a wide… Read More
Your browser is not supported for this experience.
We recommend using Chrome, Firefox, Edge, or Safari.

Sign up for trip ideas, opportunities to receive prize packs, and more!
Sign Up For Email

Sign up for trip ideas, opportunities to receive prize packs, and more!
Sign Up For Email
The Indiana Convention Center, a sprawling and versatile event space in downtown Indianapolis, serves as a dynamic hub for a wide… Read More
Indianapolis’ already impressive convention package with 749,000 sq. ft. of exhibit space under one roof in the Indiana Convention Center and Lucas Oil Stadium with a record 12 connected hotels has welcomed 24 of TSNN’s Top 250 shows.
And more is in store – Indy is on pace to expand the convention center to add 130,000 sq. ft. of flexible space including a 50,000-square-foot ballroom, the state’s largest. This expansion serves as the next phase in ensuring Indy continues to race ahead as USA Today’s “#1 Convention City in the U.S.”
Indiana Convention Center:
The Indiana Convention Center is an EXHIBITOR Magazine 2021 and 2022 Centers of Excellence award recipient. This honor recognizes the top 30 convention centers in North America for trade shows and events.
ICCLOS offers excellent configuration flexibility, efficient set-up and load-out, and the latest in technology. Exhibit halls are virtually column-free, and the largest of the ballrooms, the Sagamore, offers 33,335 sq. ft. of flexible space capable of hosting 3,400 theatre style.
The Indiana Convention Center and Lucas Oil Stadium achieved the Global Biorisk Advisory Council® (GBAC) STAR™ accreditation, the gold standard for prepared facilities. Under the guidance of GBAC, a Division of ISSA, the worldwide cleaning industry association, the Indiana Convention Center and Lucas Oil Stadium have implemented the most stringent protocols for cleaning, disinfection, and infectious disease prevention in its facilities.

Download Floor Plans, Room Capacities and Descriptions.
|
Total Sq. Ft. |
Room Size |
Ceiling Height |
Classroom |
Theatre |
Banquet 8/10 |
10x10s |
|---|---|---|---|---|---|---|
|
Hall A |
||||||
|
44,000 |
167x262 |
35 |
2,148 |
4,300 |
2,370 |
211 |
|
Hall B |
||||||
|
48,200 |
180x262 |
35 |
2,320 |
4,650 |
2,560 |
231 |
|
Hall C |
||||||
|
43,200 |
166x262 |
35 |
|
4,200 |
2,300 |
207 |
|
Hall D |
||||||
|
46,800 |
148x310 |
35 |
|
500 |
2,490 |
205 |
|
Hall E |
||||||
|
40,500 |
135x311 |
35 |
|
4,000 |
2,200 |
154 |
|
Hall F |
||||||
|
51,300 |
210x248 |
35 |
|
3,600 |
2,670 |
249 |
|
Hall G |
||||||
|
45,400 |
|
|
|
|
|
231 |
|
Hall H |
||||||
|
74,400 |
|
|
|
7,028 |
4,600 |
373 |
|
Hall I |
||||||
|
88,600 |
|
|
|
7,604 |
5,800 |
493 |
|
Hall J |
||||||
|
36,400 |
|
|
|
3,140 |
2,240 |
174 |
|
Hall K |
||||||
|
38,700 |
|
|
|
3,352 |
2,400 |
198 |
|
Swing Space |
||||||
|
8,400 |
|
|
|
|
|
38 |
|
Sagamore Ballroom 1-7 |
||||||
|
33,335 |
295x113 |
32 |
1,900 |
3,400 |
2,300 |
|
|
Sagamore Ballroom 1, 2, 6 or 7 |
||||||
|
3,304 |
59x56 |
32 |
144 |
320 |
200 |
|
|
Sagamore Ballroom 3, 4, 5 |
||||||
|
6,667 |
59x113 |
32 |
408 |
680 |
450 |
|
|
Sagamore Ballroom 1-2, 6-7 |
||||||
|
6,667 |
59x113 |
32 |
360 |
640 |
450 |
|
|
500 Ballroom |
||||||
|
13,536 |
144x94 |
22 |
900 |
1,500 |
1,040 |
|
|
500 Ballroom Reception Room |
||||||
|
6,802 |
|
13 |
410 |
500 |
400 |
|
|
Wabash Ballroom 1-3 |
||||||
|
10,202 |
153.4x66.5 |
24 |
576 |
1,099 |
700 |
|
|
Wabash Ballroom 1 or 3 |
||||||
|
3,391 |
51x66.5 |
24 |
180 |
366 |
200 |
|
|
Wabash Ballroom 2 |
||||||
|
3,420 |
51.4x66.5 |
24 |
180 |
366 |
200 |
|
|
Room 101 |
||||||
|
1,680 |
28x60 |
12 |
88 |
180 |
100 |
|
|
Room 102 |
||||||
|
1,680 |
28x60 |
12 |
88 |
180 |
100 |
|
|
Room 103 |
||||||
|
1,710 |
30x57 |
12 |
108 |
200 |
100 |
|
|
Room 104 |
||||||
|
1,710 |
30x57 |
12 |
108 |
200 |
100 |
|
|
Room 105 |
||||||
|
1,680 |
28x60 |
12 |
88 |
180 |
100 |
|
|
Room 106 |
||||||
|
1,680 |
28x60 |
12 |
88 |
180 |
100 |
|
|
Rooms 101-106 |
||||||
|
10,260 |
180x57 |
12 |
600 |
1,120 |
620 |
|
|
Room 107 |
||||||
|
1,680 |
28x60 |
12 |
88 |
180 |
100 |
|
|
Room 108 |
||||||
|
1,680 |
28x60 |
12 |
88 |
180 |
100 |
|
|
Room 109 |
||||||
|
1,680 |
28x60 |
12 |
88 |
180 |
100 |
|
|
Room 110 |
||||||
|
1,596 |
28x57 |
12 |
88 |
180 |
100 |
|
|
Rooms 107-110 |
||||||
|
6,840 |
120x57 |
12 |
360 |
720 |
400 |
|
|
Room 111 |
||||||
|
899 |
31x29 |
12 |
36 |
60 |
50 |
|
|
Room 112 |
||||||
|
812 |
29x28 |
12 |
36 |
60 |
50 |
|
|
Rooms 111-112 |
||||||
|
1,711 |
29x59 |
12 |
72 |
140 |
100 |
|
|
Room 113 |
||||||
|
755 |
32x23.6 |
12 |
32 |
55 |
50 |
|
|
Room 114 |
||||||
|
787 |
32x24.6 |
12 |
32 |
55 |
50 |
|
|
Room 115 |
||||||
|
801 |
32.6x24.6 |
12 |
32 |
55 |
50 |
|
|
Room 116 |
||||||
|
1,860 |
31x60 |
12 |
90 |
200 |
120 |
|
|
Room 117 |
||||||
|
1,800 |
30x60 |
12 |
90 |
200 |
120 |
|
|
Rooms 116-117 |
||||||
|
3,600 |
60x60 |
12 |
180 |
400 |
240 |
|
|
Room 120 |
||||||
|
1,730 |
29.6x58.5 |
20 |
120 |
194 |
140 |
|
|
Room 121 |
||||||
|
1,730 |
29.6x58.5 |
20 |
120 |
194 |
140 |
|
|
Room 122 |
||||||
|
1,730 |
29.6x58.5 |
20 |
120 |
194 |
140 |
|
|
Room 123 |
||||||
|
1,730 |
29.6x58.5 |
20 |
120 |
194 |
140 |
|
|
Room 124 |
||||||
|
1,700 |
29x58.5 |
20 |
120 |
194 |
140 |
|
|
Rooms 120-124 |
||||||
|
8,687 |
148.5x58.5 |
20 |
606 |
977 |
720 |
|
|
Room 130 |
||||||
|
1,748 |
|
|
96 |
168 |
100 |
|
|
Room 131 |
||||||
|
1,710 |
|
|
96 |
168 |
100 |
|
A successful meeting is mostly about servicing meeting planners and delighting attendees- but it’s also a successful meeting if its environmental impact is kept at a minimum.