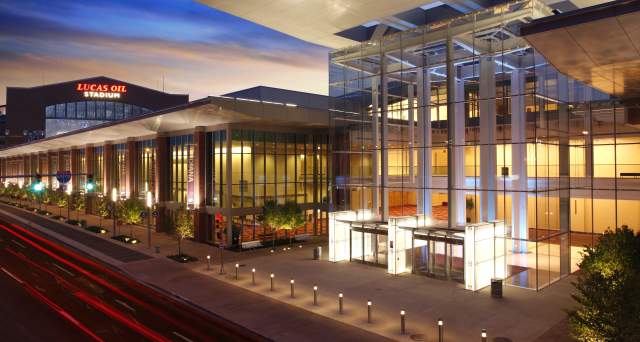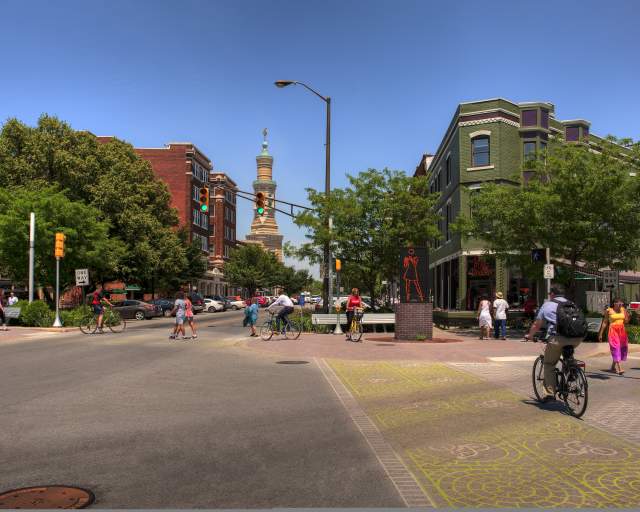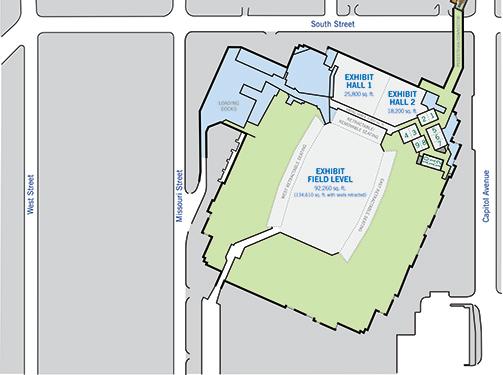Lucas Oil Stadium
Lucas Oil Stadium, a cutting-edge sports arena in Indianapolis, stands as a modern marvel, hosting thrilling events and providing…
Your browser is not supported for this experience.
We recommend using Chrome, Firefox, Edge, or Safari.

Sign up for trip ideas, opportunities to receive prize packs, and more!
Sign Up For Email

Sign up for trip ideas, opportunities to receive prize packs, and more!
Sign Up For Email
Lucas Oil Stadium, a cutting-edge sports arena in Indianapolis, stands as a modern marvel, hosting thrilling events and providing…
Multi-function rooms throughout the complex means versatility to accommodate groups of 10-4,000 people, while the stadium has seating for up to 70,000. Lucas Oils Stadium is connected by an underground connector to the Indiana Convention Center.
Lucas Oil Stadium:
The award-winning Lucas Oil Stadium is capable of hosting a range of world-class events year round, from marching band competitions and concerts to opening sessions, VIP events, and trade shows.

Download Floor Plans, Room Capacities and Descriptions.
| Total Sq. Ft. | Classroom | Theatre | Banquet 8/10 | 10x10s | # Lockers | |
|---|---|---|---|---|---|---|
| Field | ||||||
| 92,260 | 10,320 | 5,560 | 724 | |||
| East Retractable Seats | ||||||
| 16,405 | ||||||
| West Retractable Seats | ||||||
| 16,400 | ||||||
| North Endzone | ||||||
| 9,545 | ||||||
| Total Field w/o Seats | ||||||
| 134,610 | ||||||
| Swing Space | ||||||
| 3,900 | ||||||
| Exhibit Hall 1 | ||||||
| 25,800 | 2,832 | 1,560 | 126 | |||
| Exhibit Hall 2 | ||||||
| 18,200 | 2,097 | 1,110 | 76 | |||
| Lucas Oil Plaza | ||||||
| 26,870 | 774 | 700 | ||||
| Bud Light Terrace | ||||||
| 12,500 | 774 | 700 | ||||
| Quarterback Suite | ||||||
| 7,570 | 165 | 160 | ||||
| East or West Club Lounge L1 | ||||||
| 12,130 | 626 | 490 | ||||
| East or West Club Lounge L2 | ||||||
| 10,800 | 320 | |||||
| Locker Room 1 or 4 | ||||||
| 650 | 39 | |||||
| Locker Room 2 or 3 | ||||||
| 590 | 36 | |||||
| Officials A | ||||||
| 100 | 12 | |||||
| Officials B | ||||||
| 100 | 10 | |||||
| Visiting NFL Locker Room | ||||||
| 2,400 | 80 | |||||
| Room 1 | ||||||
| 1,100 | 48 | 110 | 60 | |||
| Room 2 | ||||||
| 1,200 | 48 | 105 | 60 | |||
| Rooms 1-2 | ||||||
| 2,300 | 120 | 210 | 110 | |||
| Room 3 | ||||||
| 1,400 | 84 | 147 | 60 | |||
| Room 4 | ||||||
| 1,400 | 81 | 147 | 60 | |||
| Rooms 3-4 | ||||||
| 2,800 | 162 | 258 | 170 | |||
| Room 5 | ||||||
| 1,000 | 63 | 119 | 60 | |||
| Room 6 | ||||||
| 1,120 | 63 | 116 | 60 | |||
| Room 7 | ||||||
| 1,170 | 63 | 120 | 60 | |||
| Rooms 5-7 | ||||||
| 3,290 | 210 | 380 | 250 | |||
| Room 8 | ||||||
| 980 | 40 | 90 | 60 | |||
| Room 9 | ||||||
| 980 | 40 | 100 | 60 | |||
| Rooms 8-9 | ||||||
| 1,960 | 108 | 198 | 120 | |||
| Room 10 | ||||||
| 780 | 32 | 69 | 40 | |||
| Room 11 | ||||||
| 780 | 32 | 69 | 40 | |||
| Room 12 | ||||||
| 790 | 32 | 69 | 40 | |||
| Rooms 10-12 | ||||||
| 2,350 | 111 | 228 | 120 | |||
A successful meeting is mostly about servicing meeting planners and delighting attendees—but it’s also a successful meeting if its environmental impact is kept at a minimum.